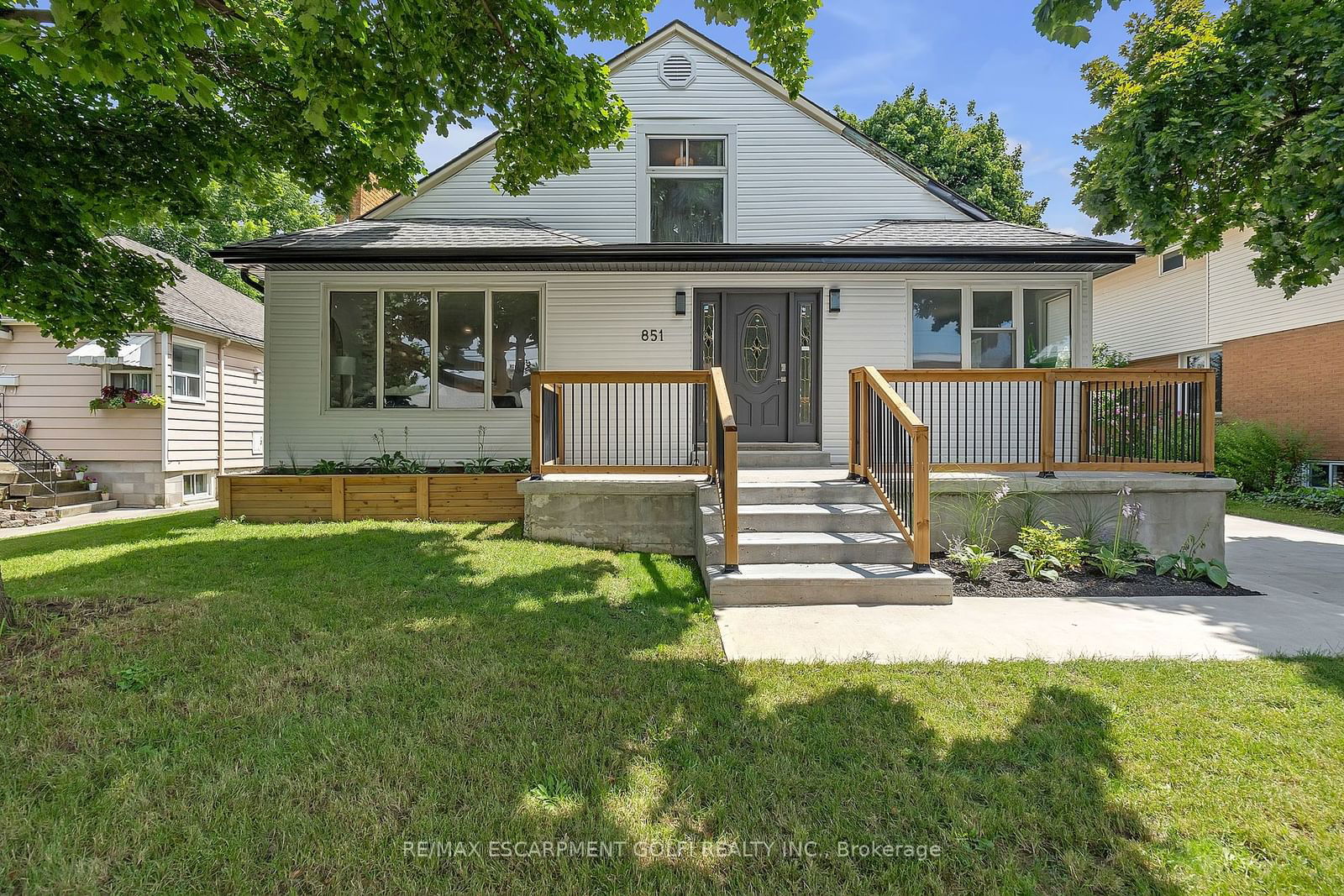$889,000
3+2-Bed
5-Bath
1500-2000 Sq. ft
Listed on 7/18/24
Listed by RE/MAX ESCARPMENT GOLFI REALTY INC.
Welcome to this beautifully renovated detached home on Hamilton Mountain. Featuring HUGE income potential! With over 2700+ sq feet of living space, this 3+2 bedroom, 3.5 bathroom gem has been updated from top to bottom. The main floor features an office space with a separate entrance, an open concept kitchen with new white cabinets, quartz countertops, stainless steel appliances, built-in oven, gas range, and a walkout to the backyard. The expansive kitchen island provides a perfect spot for entertaining. The dining and living room are seamlessly integrated into this open space, creating a warm and inviting environment. The main floor also boasts a primary bedroom with an ensuite and a main floor laundry room. On the second floor, you will find two large bedrooms with a Jack and Jill bathroom. The lower level is perfect for guests or extended family, offering an in-law suite with a separate entrance, two additional bedrooms, an open concept kitchen, a rec room, a private 3-piece bathroom, laundry, and ample storage. Step outside to a large backyard with double-tiered decks, ideal for outdoor entertaining. The backyard is fully treed, providing excellent privacy. This home is a perfect blend of modern convenience and thoughtful design, making it an exceptional find on the Hamilton Mountain.
X9047038
Detached, 1 1/2 Storey
1500-2000
7
3+2
5
1
Detached
4
51-99
Central Air
Fin W/O, Sep Entrance
N
Alum Siding, Metal/Side
Forced Air
Y
$6,151.29 (2024)
120.00x62.00 (Feet)
